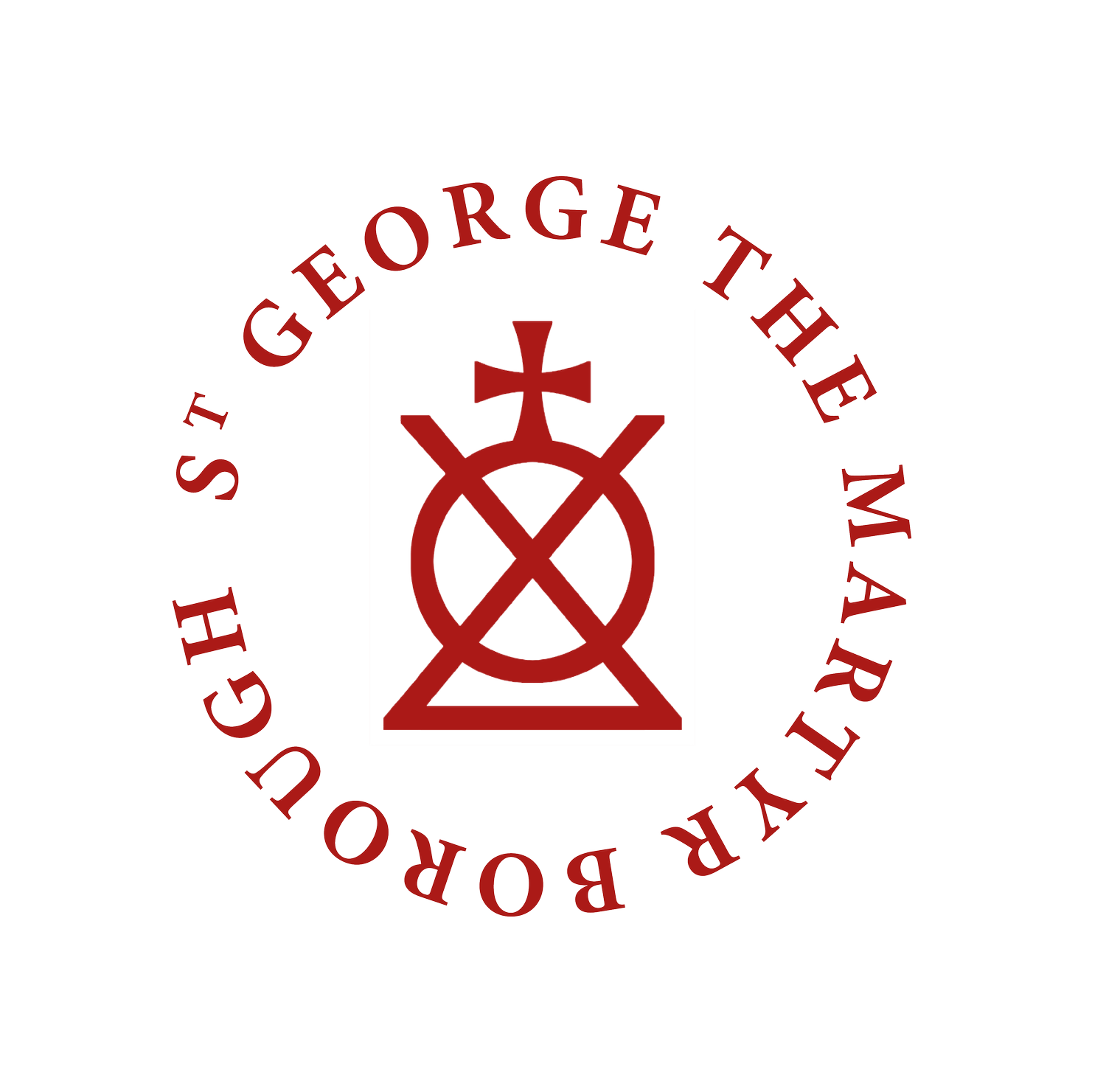A Brief History
St. George the Martyr has a history stretching back over nine hundred years. The church is a repository of history and heritage and is a significant historical and architectural building in its own right, being grade II* listed.
The first evidence for a church on the site goes back to 1122, when Bermondsey Abbey gained the right of patronage for the church. The dedication to St. George is highly unusual for that date and is one of the oldest in England. The original medieval church can be seen in Wyngaerde’s 1544 panorama of London. The only objects relating to the original church currently still housed at St. George’s is some 16th and 17th century silverware, as well as two burial markers dated 1600 and 1618 that are placed either side of the chancel arch.
The original church was heavily rebuilt in around 1629 which significantly enlarged the building. This church survived up until 1733, when it was described as ruinous. It was decided to completely rebuild the church and a new church was designed and built; the current church on the site. The church was designed by John Price and the rebuilding was financed by £6,000 taken from funds for the building of fifty new churches from the reign of Queen Anne (1710-1711). The new Georgian church was opened on April 25th 1736.
The interior of the church in 1736 was significantly different from that seen today. The pulpit is of 18th century date. It could date from 1736, but an exact date of its installment in the church is unknown. It was originally a triple tiered pulpit, with reader’s and clerk’s desks, and has moved its position throughout the centuries. By 1808, it was located in the centre of the aisle and was moved to its current position in 1939. In 1736, the galleries were higher and narrower- being lowered and widened in 1742- and were painted white until 1808. The box pews in the church date from 1808 and were originally higher, all being the same height as the current row of back pews. It us unknown exactly when the pews were shortened, but it was some time in the mid to late 19th century. Originally, the pews were numbered and rented out to the congregation. The parish chest near the vestry door was originally the church’s water tank. It dates from 1738 and was moved to its current location in the 1950s. Its lid is made out of the remains of the old main doors which were destroyed during bombing in the Second World War (1939-1945).
The ornate ceiling was designed by Basil Champneys and installed in 1897. The original ceiling from 1736 was of a plainer design. The current ceiling was heavily restored in the 1950s after suffering extensive damage due to bombing in the Second World War. As can be seen, St. George’s suffered heavily from German bombing in the Second World War, and had to undergo major restoration work from 1945-1952 (being closed from 1950). All the windows, except the St. George window in the south wall which was installed in 1933, were destroyed. The main east window was destroyed by bombing in 1942. The current window was designed by Marion Grant and installed in 1951.
Since 1945, St. George the Martyr has continued to flourish and be an integral part of the community here in Borough. The church underwent major restoration work in 2005-2007 and since then has continued to thrive as a place of worship and community hub.
Please explore the various sections to find out more about the history of the church and parish.



